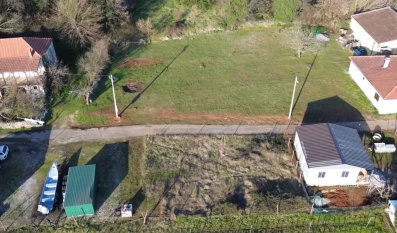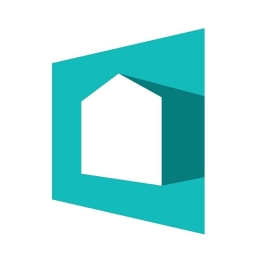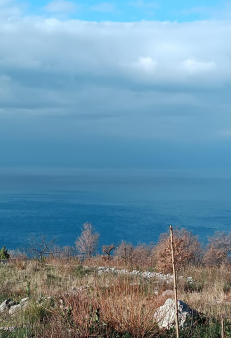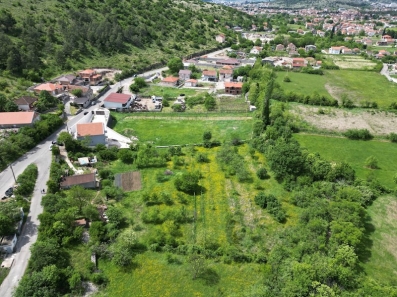







Prodaje se neurbanizovan plac, površine 4700m2, u mjestu Jastreb u Danilovgradu.




Prodaje se urbanizovano zemljište površine 5542m2, u Doljanima, u Podgorici.