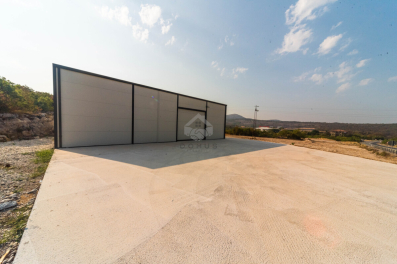Izdaje se poslovni objekat, vrhunskog kvaliteta, površine 2.542 m2 u Centru grada Podgorice.
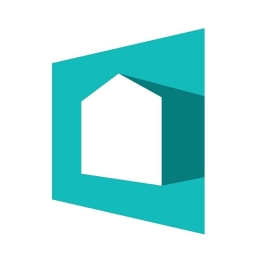
Izdaje se poslovni objekat, vrhunskog kvaliteta, površine 2.542 m2 u Centru grada Podgorice.
Struktura zgrade:
* Karakteristike poslovnog objekta:
Ovaj savremeni poslovni objekat koji je obezbijeđen visokokvalitetnim sistemom klimatizacije i ventilacije, modernim sigurnosnim sistemima, je idealna prilika za kompanije koje traže kvalitetan, siguran i moderan poslovni prostor na jednoj od najboljih i najfrekventnijih lokacija u glavnom gradu Podgorici.
A top-quality office building for rent , with an area of 2,542 m2 in the center of the city of Podgorica.
Building structure:
* Features of the business facility:
This modern business facility, which is equipped with a high-quality air conditioning and ventilation system, modern security systems, is an ideal opportunity for companies looking for quality, safe and modern business premises in one of the best and most frequented locations in the capital city of Podgorica.

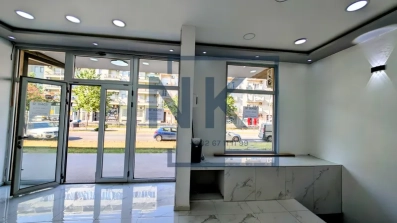

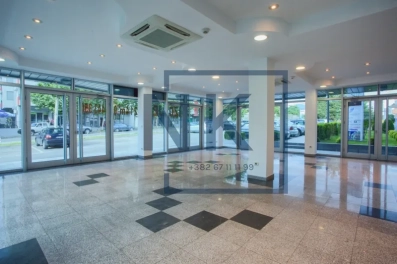

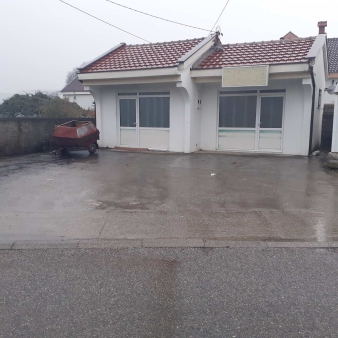

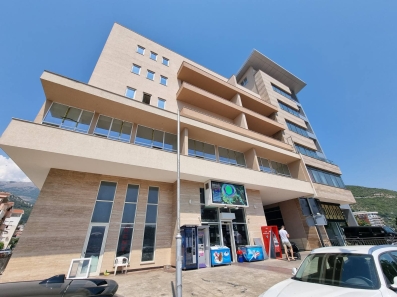

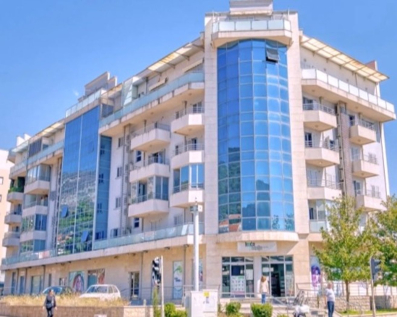
Poslovni prostor nalazi se na visokom prizemlju zgrade u ulici Popa Jola Zeca.



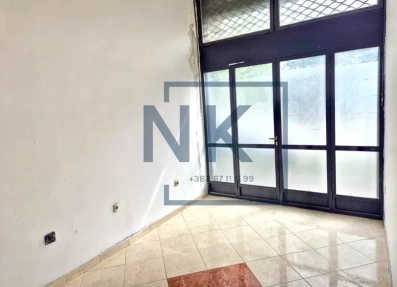


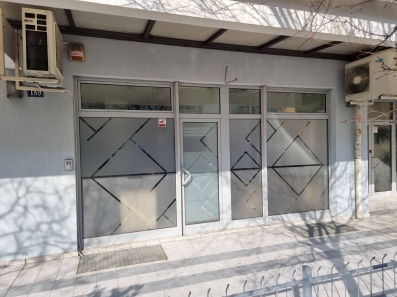

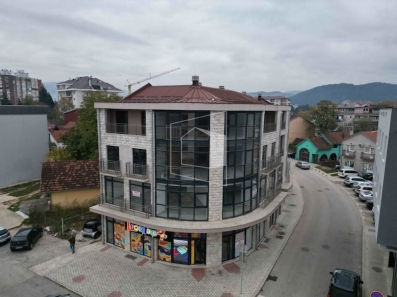
Izdaje se poslovni prostor, površine 63m2, u centru Nikšića.

