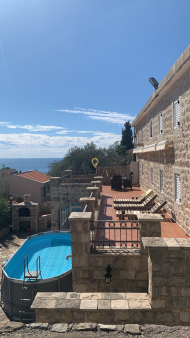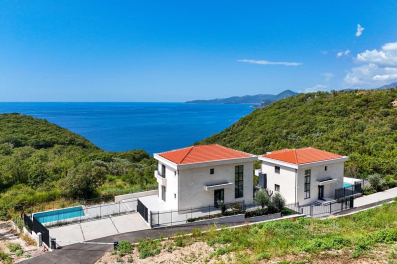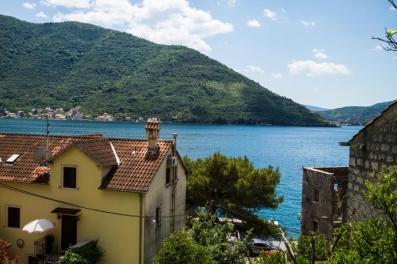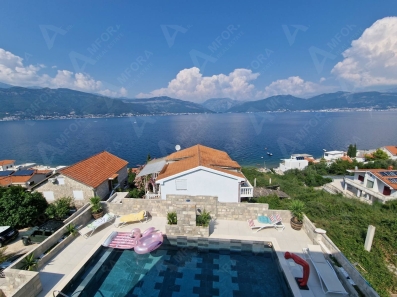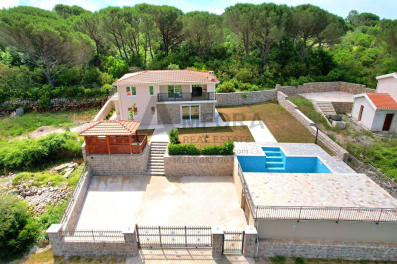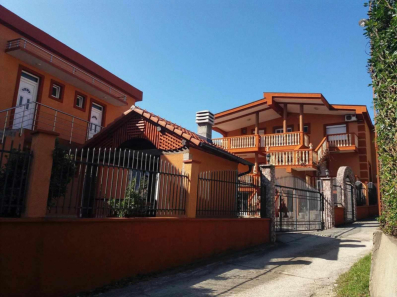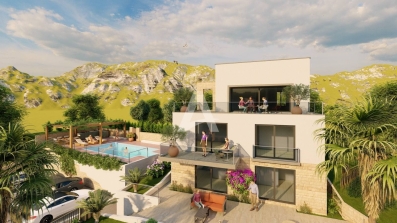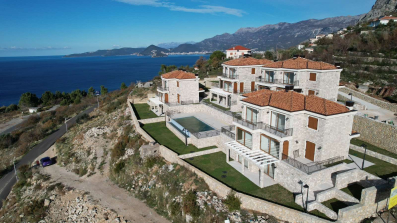Prodaje se lijepo namještena vila površine 145m2, u mjestu Vrbica nadomak Podgorice, smještena na placu ukupne površine 895 m2.

Prodaje se lijepo namještena vila površine 145m2, u mjestu Vrbica nadomak Podgorice, smještena na placu ukupne površine 895 m2.
Struktura kuće:
- prizemlje: veliki dneveni boravak sa trpezarijom, kuhinja, 3 spavaće sobe, kupatilo.
- sprat: galerija u formi spavaće sobe sa bračnim krevetom i pogledom na bazen i grad. Iz galerije je dostupan i izlaz na tavanski prostor koji se koristi kao ostava.
Kompletno je namještena vrlo autentičnim rustičnim namještajem sa kaminom u dnevnom boravku.
Izgrađena je prije više od 100 godina i kvalitetno renovirana u autentičnom crnogorskom stilu starih kamenih kuća.
Na placu se nalazi pomoćni objekat površine 16m2 kao i novoizgrađeni bazen dimenizja 8x4m sa kompletnim sistemom za prečišćavanje vode.
Ispod kompletnog objekta se nalazi i podrum površine cca 85m2.
Kuća je priključena na gradski sistem vodovoda a ima i rezervoar od 20m3 pitke vode. Osim toga, kuća ima i alternativno napajanje elektičnom energijom u vidu generatora u slučaju nestanka struje.
Nalazi se na samo 7,50 km od centra grada i sa placa se pruža predivan panoramski pogled na Skadarsko jezero i Podgoricu.
U Listu nepokretnosti nisu evidentirani tereti ni ograničenja.
A nicely furnished villa of 145 m2 for sale, in the village of Vrbica near Podgorica , located on a plot of 895 m2.
House structure:
- ground floor: large living room with dining room, kitchen, 3 bedrooms, bathroom.
- floor: a gallery in the form of a bedroom with a double bed and with a view on the pool and the city. From the gallery there is also an exit to the attic space, which is used as a storage room.
It is fully furnished with very authentic rustic furniture with a fireplace in the living room.
It was built more than 100 years ago and renovated to a high standard in the authentic Montenegrin style of old stone houses.
On the plot there is an auxiliary building with an area of 16m2, as well as a newly built swimming pool, dimensions 8x4m, with a complete water purification system.
Below the complete house there is also a basement of approx. 85m2.
The house is connected to the citys water supply system and has a 20m3 potable water tank. In addition, the house has an alternative power supply in the form of a generator.
It is located only 7.50 km from the city center and the plot offers a wonderful panoramic view of Lake Skadar and Podgorica.
No encumbrances or restrictions are recorded in the titel deed.


